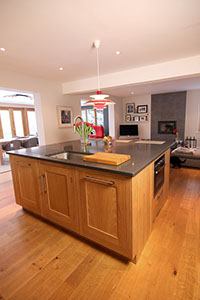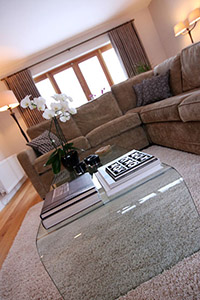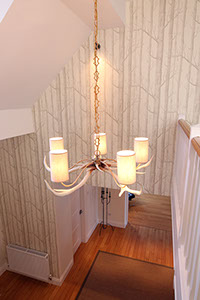
Features
Entrance hall – The double height feature tree wallpaper from Cole and Son was used to great effect creating a Scandinavian feel in the open and airy hall which was created in the centre of the house. The feature antler chandelier in a light finish compliments the rustic elements of the entrance hall which contrast with the clean lines and open space of the architecture. The stair was painted to create a light clean finish, whilst the contrast in textures used in the clients carefully displayed objects create a visually interesting and modern space.
Dining room – Arches were removed and replaced with square cut outs more in keeping with the desired overall style whilst maintaining the flow through from the hall to the dining room. Colours were chosen here to flow seamlessly from the rest of the house the red is accented in the Nina Campbell curtain fabric drawing your eye through from the hall to the dining room and beyond maintaining the spacious feel and leading out to the beautiful view of the countryside. Bespoke artwork was commissioned through RD Interior Design to have meaning to the client and to compliment the feel and look of the space.
Sitting room – New fireplaces were installed and tile clad surrounds were used to make a feature in both the sitting room and the seating area in the kitchen, drawing the eye upwards to create a feeling of height and space. The wallpaper from GPJ Baker was used in the alcoves to either side of the fireplace providing a beautiful back drop to the furniture and contrasting texture to the tiles. Lighting and a mirror were commissioned from Porta Romana by RD interior design, the bronze figures of the lamp bases acting as sculpture in the room and contrasting beautifully with the silk lamp shades and sheen on the curtain fabric and wallpaper. The curtains were designed to be simple in style using a textured fabric to add interest. The scheme in here is built up using textured naturals to create a light, modern and restful space for relaxing and entertaining.
Family kitchen and garden room - The use of space here ensures that the rooms flow together for use as one space and equally successfully as rooms in their own right when required. The grey/neutral colour scheme is brought to life with the accent of red following on from the entrance hall. The use of natural materials and solid structures prevent this modern space from being in anyway clinical whilst maintaining its contemporary edge. The new addition of the garden room brings the beautiful Warwickshire countryside into the space and makes the most of the properties enviable location providing uninterrupted access and views to the terrace and gardens beyond. The bespoke kitchen was commissioned from Harvey Jones as were the glass splash backs.
Designers of Outstanding Interiors

















































































