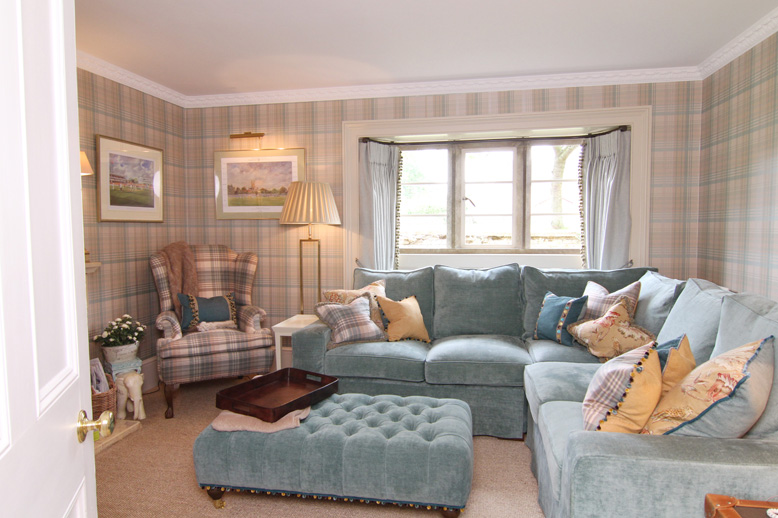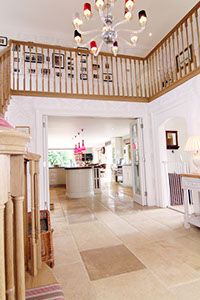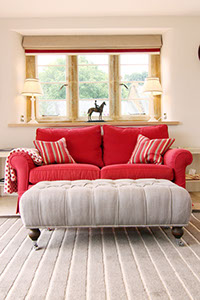
Case Study
Brief
To create a beautiful home for the client’s family and guests to enjoy, with the design schemes to focus on light airy spaces and clean colours. To achieve the right mix between décor in keeping with the Cotswold Manor Houses heritage and architecture, whilst being more modern than traditional in feel. Creating schemes that had an open and light feel would be important. To work closely with the clients to ensure that information was provided in order for decisions to be made whilst they were in the country. The client’s time was at a premium as they travelled extensively. RD Interior Design sorted through the huge amount of options available cutting out the need for hours sourcing and buying, and presented the clients with a small select choice of suitable solutions for each area of the Manor. A select at home service bringing the best of London Design Showrooms at a far more convenient time and location to the clients base in the country.
RD Designs scope of services on this project were
Interior design schemes for each area of the house. Design boards, layout plans, bathroom design and supply, specifying of floor and wall finishes and supply of samples for approval, Liaising with the client’s contractors and architects ensuring timely decisions were made. Attendance of site meetings, accompanied sourcing trips to London, purchasing of furniture, fixtures and fittings, commissioning bespoke items and overseeing installations. Controlling the quality of finishes and providing a point of contact for queries by the building contractor and the architect.
Client Testimonial –
"Between January 2009 and July 2011 we embarked on a complete renovation and redecoration of our 400 year-old manor house in Oxfordshire, which also included a new kitchen and master-bedroom extension.
Rachel Davies was recommended to us and she came on board right at the start of the project and saw it through to conclusion. Indeed, over the two and a half years, Rachel became our professional friend, seemingly living as much in our house as we did.
As a married couple we agree on almost everything, except interior design. Rachel somehow managed to incorporate our completely opposite preferences into the overall scheme for each room. We felt she listened to our briefs and created the style of house that we wanted rather than imposing her own opinions on us. At times she certainly took us out of our comfort zone but within the parameters that we had set, sourcing furniture, fabrics and wallpapers from a wide variety of suppliers in order to satisfy our requirements.
It was an exciting time, seeing how ideas and plans first appeared on Rachel’s design boards and then came to fruition, always with some lovely little touches and twists that we came to realise were the RD hallmark. The result is a comfortable modern country house home that we adore."
We regularly entertain and it is pleasing to see the reaction of our guests. But we wouldn't have such a beautiful home without Rachel’s creative and professional input.
Recently, we decided to refurbish our London flat and a telephone call to Rachel was our first move. Again we are delighted with the results.
We have absolutely no hesitation in recommending her.
Felix and Debbie Francis
204 - 204












































































































































































































<
>



Features
Drawing room – The starting point for the scheme was the beautiful rug belonging to the clients. Together with the clients, RD Interior Design put together a bright and airy drawing room scheme utilising a fun mix of furnishing fabrics painstakingly put together from various fabric suppliers available through their Interior Design showroom in Warwickshire. The silk fabric for the curtains was selected for its exquisite embroidery and perfect colour pallet achieving a look that appears to be embroidered in colours to match the rug. Bespoke lamp shades were commissioned providing a shot of a contrast colour to the pale blue elements of the scheme. The mixture of fabrics used for the curtains, on the chairs, window seat cushions and sofas were selected from Designers Guild, GPJ Baker, The Royal Collection - Designers Guild, Osborne and Little and Colefax and Fowler . The sofas were made to order from RD Interior Design in fabric chosen to complement the scheme, the tiebacks used on the sofas were designed and made using silk threads to match the colours on the striped silk cushions.
Snug - The corner sofa and chair were made to order from RD Interior Design, supplied with dog guards to protect the fabric and for ease of removal for cleaning. The wallpaper was selected to create the feel of a traditional snug with a twist using light, bright colours and to compliment the client’s collection of cricketing pictures. Lots of squashy cushions in an array of carefully selected complimentary fabrics and trimmings were made up to create comfortable and fun finishing touches. The bespoke footstool was covered in a turquoise chenille to match the sofa, with the buttoning picked out in a different fabric the colours of which were taken from the chosen trimmings. The scheme was put together using fabrics and wallpapers from Threads, Mulberry Home, Osborne and Little and GPJ Baker.
Cloakroom – The Nina Campbell paper and fabric in charcoal add a fun touch to the cloakroom. Glass charcoal tiles were specified along with glass beading to the lower edge of the blind.
Dining room – Here the client’s existing furniture was used, the curtains and wallpaper were selected from a range available at RD Interior designs showroom from Mulberry Home, Osborne and Little and GPJ Baker. Rachel had the tiebacks and trims made to order using the colours from the curtain fabric.
Entrance hall – The simply stunning elegant glass chandelier was commissioned by RD Interior Design from one of their lighting suppliers and was made to order with suede lampshades in different colours, picking out teal and red accent colours connecting to the kitchen and dining room. An embroidered linen fabric with a velvet stripe was selected for the windows to compliment the stone mullion windows and surrounding colour schemes.
Kitchen – The kitchen was chosen from Mark Wilkinson, RD Interior Design advised on wood finishes and paint colours. The lighting layouts and fittings were specified by RD Interior Design. Fabrics, rugs and foot stools were chosen to complement the existing sofas and a combination of window treatments used to suit each area, electric venetian blinds for the doorways at the side of the house with roman blinds and curtains to the other windows.
Boot room – Here bespoke cabinetry was created for boots and coats. The striking trees wallpaper was chosen from the RD Interior Design Showroom from Osborne and Little.
Annex – The client’s son had expressed an interest in the styles of a hunting lodge and a New York loft apartment. RD Interior Design incorporated elements of both in their design. On the ground floor utilising a tartan on the leading edges of the plain linen curtains, leather tiebacks and an antler chandelier, in the bedroom RD commissioned the image on the wallpaper to fit the dimensions of the gable wall adjusting the image to accommodate the window. The remaining furnishings were kept simple following the linen theme from downstairs, this time mixed with a suede leading edge.
Games room – RD Interior Design sourced this great playing cards paper for use on the end walls with a sporty stripe paper chosen to co ordinate on the remaining walls from Lewis and Wood and Ralph Lauren available in the showroom in Warwickshire.
Bedroom 5 – This guest bedroom and en-suite were decorated with bathroom fittings and built-in cupboards designed to compliment this pretty scheme. The use of mirrored furniture and silver lamps contrasts the painted finishes elsewhere. Nina Campbell fabrics and wallpapers were used along with traditional fittings in the bathroom from Imperial bathrooms.
Study area – The bespoke desk and storage were finished off with bronze handles and a lovely Mulberry Home dog fabric was used in the design of the blind and seat cushion chosen to compliment the tones in the wood making the most of this landing as a study area.
Master suite – The master suite was formed within the new extension above the kitchen. The large windows on the end elevation open and fold back to make the most of the view down the grounds of the manor. The gold and cream tones of the silk compliment the Cotswold stone windows perfectly. The headboard and valance were made from a beautifully soft reversible velvet fabric using dark and light tones to follow the scheme. The overall decoration of the room mixes embroidered silk curtains with glass beaded edging, thick plush carpet, painted wood and a slightly metallic wallpaper. Using layer upon layer of textures this room exudes a warm, light and spacious feel that blends perfectly from bedroom to dressing room and into the bathroom and is a beautifully relaxing space. The fabrics and wallpapers were chosen from RD Interior Designs showroom in Alcester (near Stratford upon Avon) from collections by Sahco, Colefax and Fowler, Designers Guild and Osborne and Little.
Master en-suite – The bespoke cabinets were designed to house classic and stylish fittings alongside natural stone floor and the specially commissioned mosaic used within the double shower and at the back of the separate loo. The frosted glass wc door can close off the wc or the dressing room.
Bedroom 3 – With an up to date chinoisery theme this guest bedroom provides classical elegant guest accommodation, using a smart combination of navy blue and cream fabrics and wallpapers. The striped paper was chosen to compliment the bold wallpaper and provide a contrast on which the curtains could sit. RD Interior Design addressed the proportions of the window by the use of a blind made to fit high above the window connecting the full length curtains to the small low window creating height in the room. In the en-suite RD designed a small vanity unit to house a recess basin and classic style taps, the use of natural stone provides an elegant backdrop to the navy details used to carry the bedroom scheme through tying the two rooms together. The fabrics and wallpapers were selected in RD interior Designs showroom in Warwickshire and were from collections by Ralph Lauren, Nina Campbell, Osborne and Little and Sahco
Daughter’s bedroom – The client’s daughter’s bedroom scheme was designed to maximise the light and space in this room by the use of plenty of storage and light bright colours. The wall to wall built in storage conceals walk through access to the wc and basin and separate shower room. Decoration in here is fun using Nina Campbell’s oversized fish in fresh colours. The coordinated furnishings were put together by RD Interior Design with great attention to detail each cushion and bed cover/valance was co- ordinated with beading and plain silks to tie in with the main curtain fabric. The fun mix of pattern and colour was achieved using fabrics and wallpapers from Nina Campbell, Osborne and little, GPJ Baker and Mulberry home. The lampshades were made using a plain silk and a trim from Nina Campbell and the curtains were also trimmed in glass heart, cross and circle beads.
Designers of Outstanding Interiors


